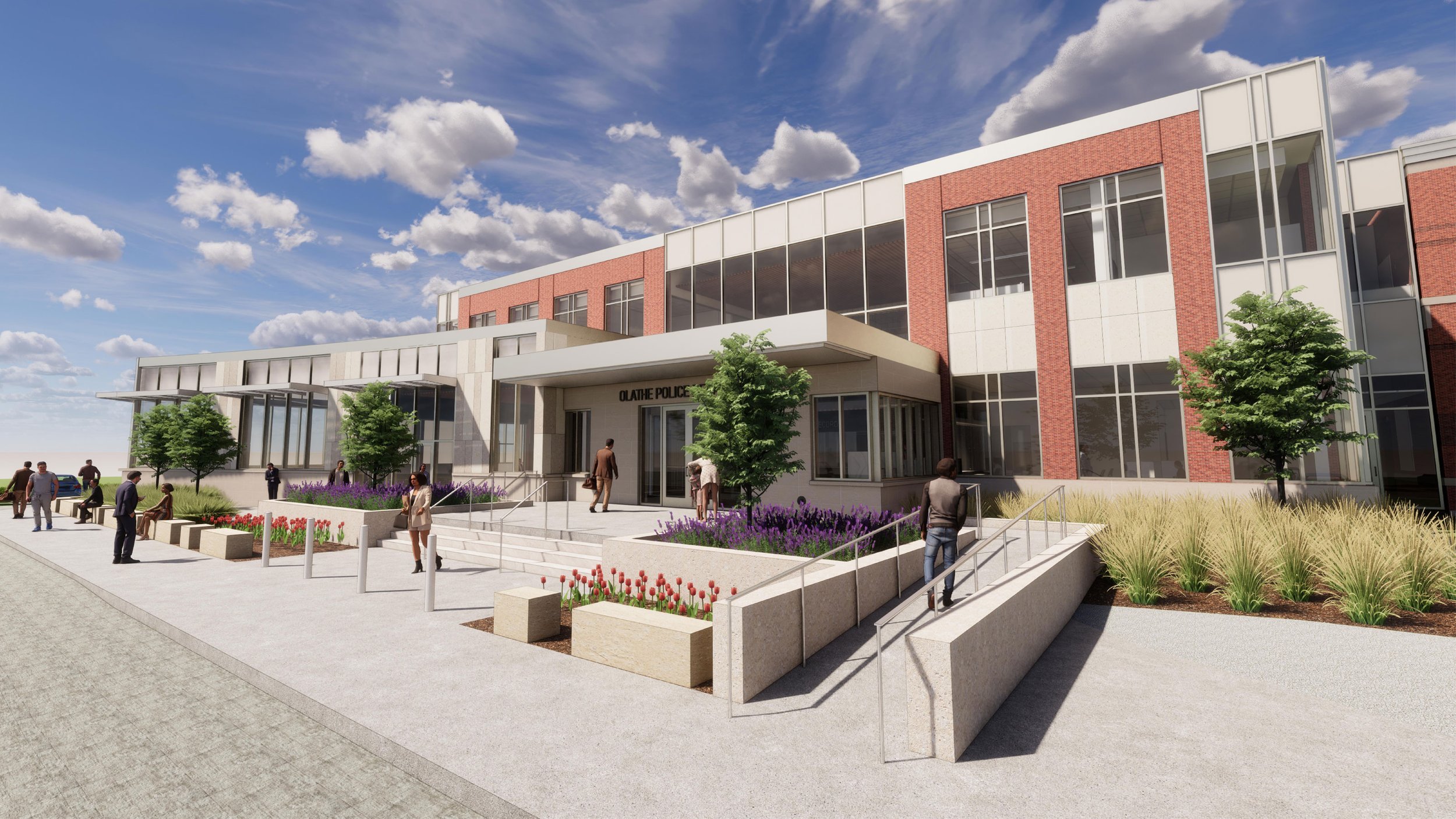Visualizing the Future
PGAV has an exciting mix of projects underway in our studio. These projects range in size, scale, and complexity across the markets we serve and draw on the wide-ranging expertise of our staff in planning and design. Common among these projects is the highly interactive and collaborative process we utilize to articulate and achieve our clients’ visions. As we collaborate with project stakeholders, we use tools such as plans, models, and renderings to develop, explore, and express project concepts. Renderings like those shown here provide a compelling glimpse into the future, serving as a bridge between possibility and reality.











